In 1962, the German architect Walter Segal decided to re-build his home in Highgate, North London. Rather than renting accommodation for the duration of construction, he decided to build a temporary shed in his back garden. Known as The Little Home, this ephemeral timber framed-dwelling became the main subject of discussion with the clients and architects that visited him.
The mid 1970’s saw ongoing problems with London’s social housing and Segal, working with architect Jon Broome, secured a proposal to develop a self-build project in the borough of Lewisham. Working with families that would occupy the homes, Segal planned the spaces to suit their needs, and developed a design that could be built by them without high levels of skill or free-time. Now forty years on from the start of the project, the thirteen houses that comprise Walters Way can still be found nestled in the leafy suburbs of South East London.
‘Segal Self-Build: Past, Present and Future’ was a mixture of open-house, tour and talks taking place last Sunday at Walters Way. Alice Grahame, a journalist and resident, welcomed visitors with a short talk about the history and design of the Segal Self-Builds. The cul-de-sac is welcoming and the timber-framed buildings have undergone numerous transformations over the years. One of the most beautiful features was a stained-glass window wall at the bottom of the road, assembled from found religious, secular and utilitarian glass windows.
During the afternoon, two residents opened their homes for visitors to explore, sharing the story of their construction and the experience of living there. The strength of community in the area was the recurrent theme of the afternoon, with several of the residents being involved in giving short talks, selling home-made cakes and tea, and welcoming people into their homes. Even after such a long span of time, Segal’s project still appears to be a success, not only offering an affordable alternative in a climate where only the most wealthy can get on the property ladder, but also promoting a sense of place and belonging that is a distant aspiration for most housing projects.
The aim of the afternoon was to juxtapose the living memory of Segal’s self-builds with a new project currently inspired by Walters Way. In one of the homes, architects and planners involved discussed their vision. Led by the Rural Urban Synthesis Society, Architype and Jon Broome Architects, the Church Grove project in Ladywell is an attempt to revitalize Segal’s approach in a time of massive housing shortages and costs in London. The proposal is for an impressive apartment complex of 33 new homes, ranging from one to four bed properties, in addition to communal space and facilities. Affordability is at the core of this project. Alongside being built in accordance with Passivhaus principles, the homes will be available through different financial models to suit the new residents and, of course, construction costs reduced through their active participation in building.
When faced with an under-regulated rental economy and the privileging of luxury flats over public housing, it’s hard to see how this kind of bottom-up approach can make the impact needed to the housing situation in London. Like Walters Way, the Churchill Grove Project involves future residents throughout all stages of the design process, from planning the space and facilities to constructing elements of the properties themselves. Being able to commit to create a comparatively small number of homes in this way is still labor and time intensive, not only on the designers, but also the individuals that need them.
But the merits of the project still seem to outweigh these qualifications. Not only will residents of the new flats have had an active voice in shaping the homes they will live in, they will also have high quality, spacious and affordable homes. If Walter Way is anything to go by, the sense of place and community that arises from this type of collective project, where residents help each other to raise the timber frames and build the homes, is something the top-down approach could almost never achieve. Set for completion in 2019, I hope Churchill Grove will host an open house like this one to show how Segal’s legacy lives on.

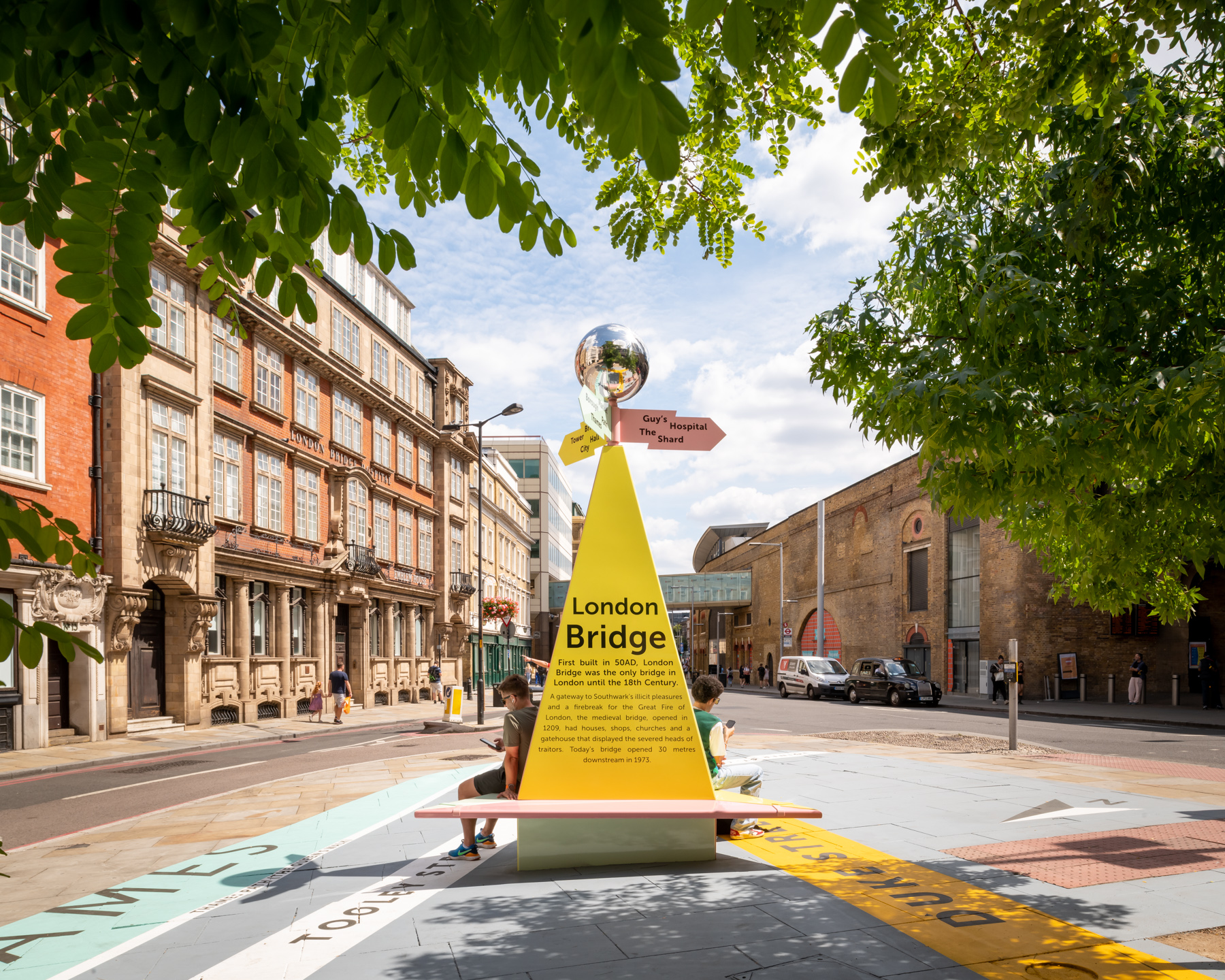 COMPETITION
|
COMPETITION
|
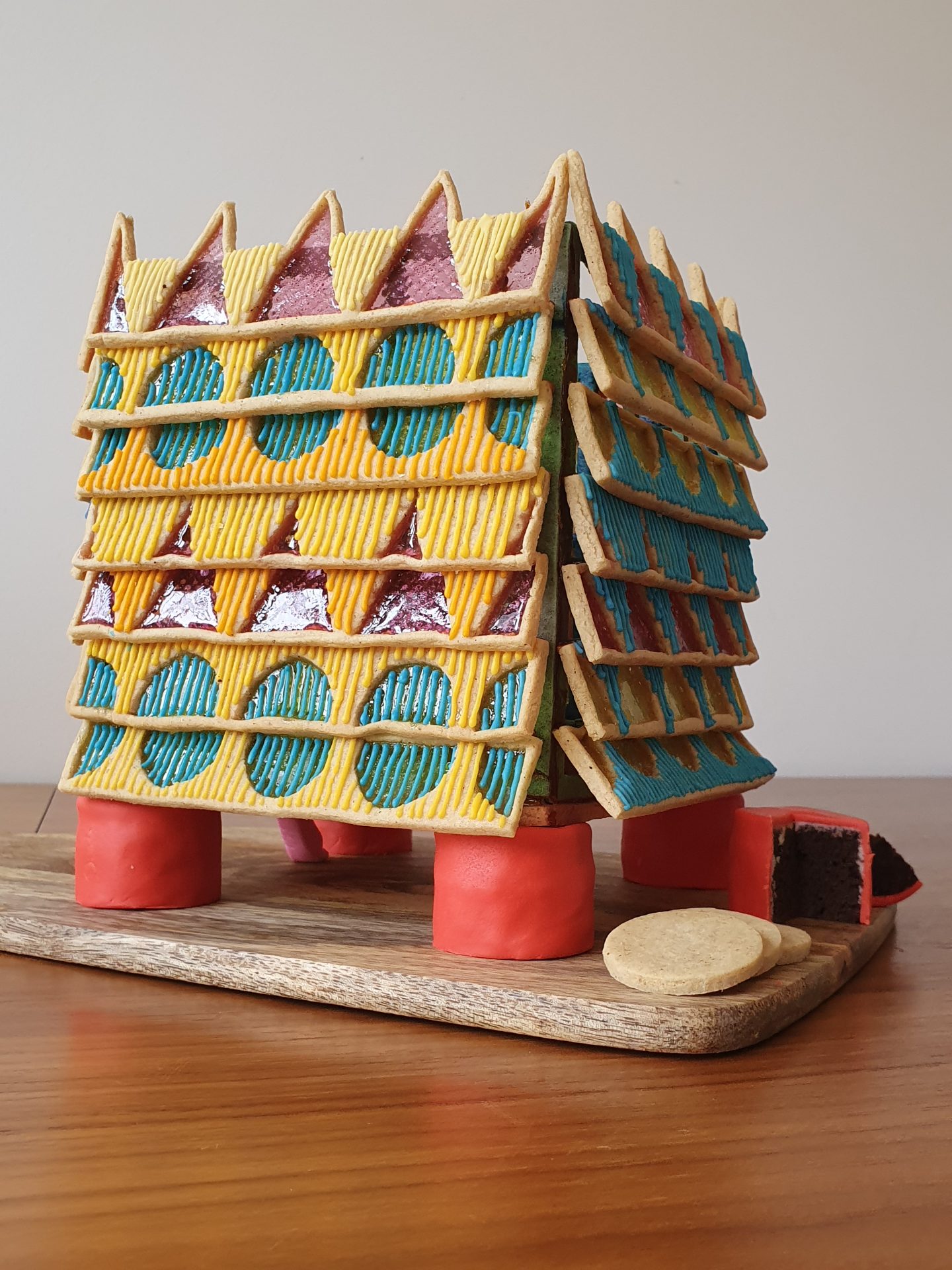 COMPETITION
|
COMPETITION
|
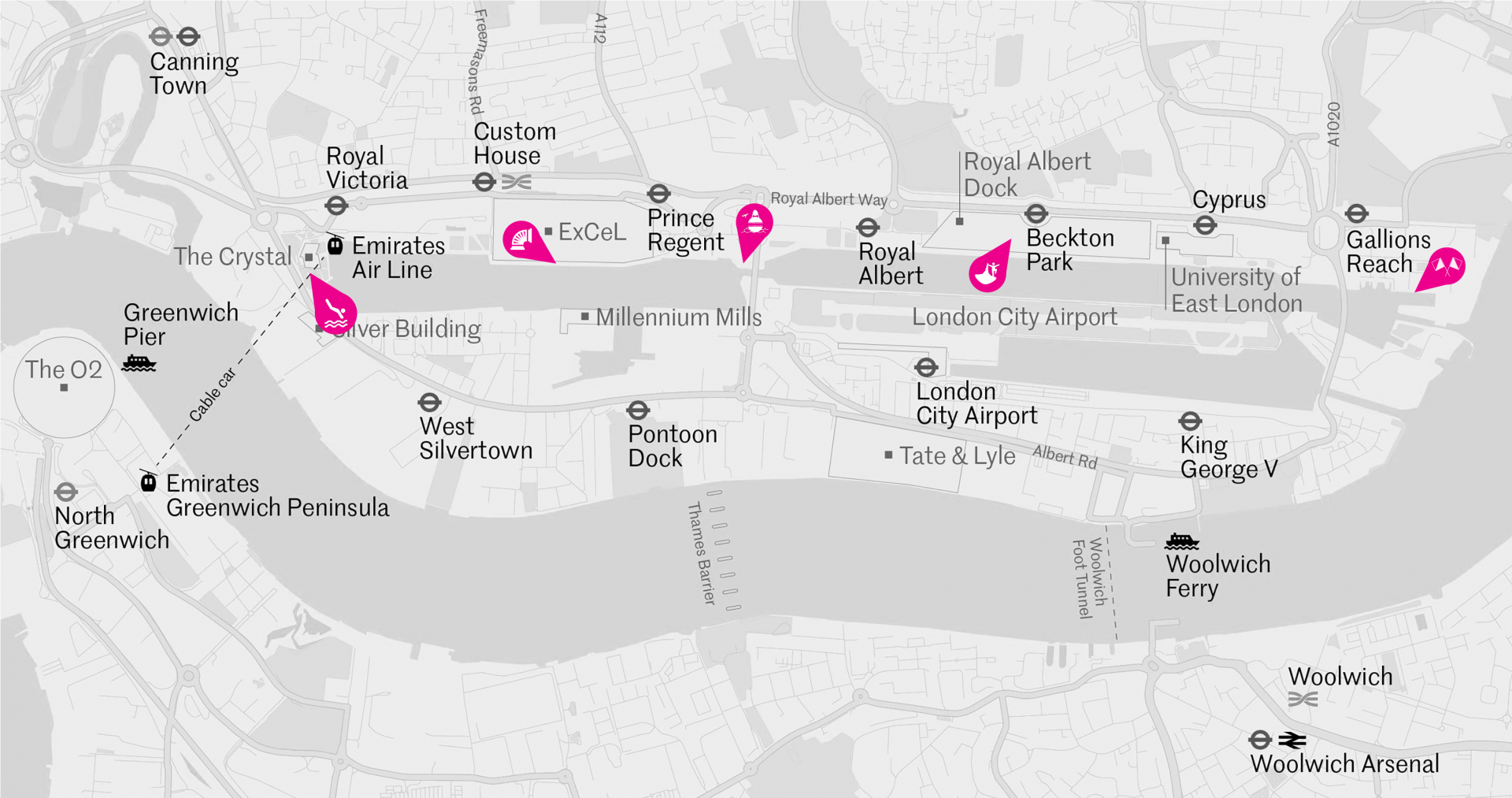 COMPETITION
|
COMPETITION
|
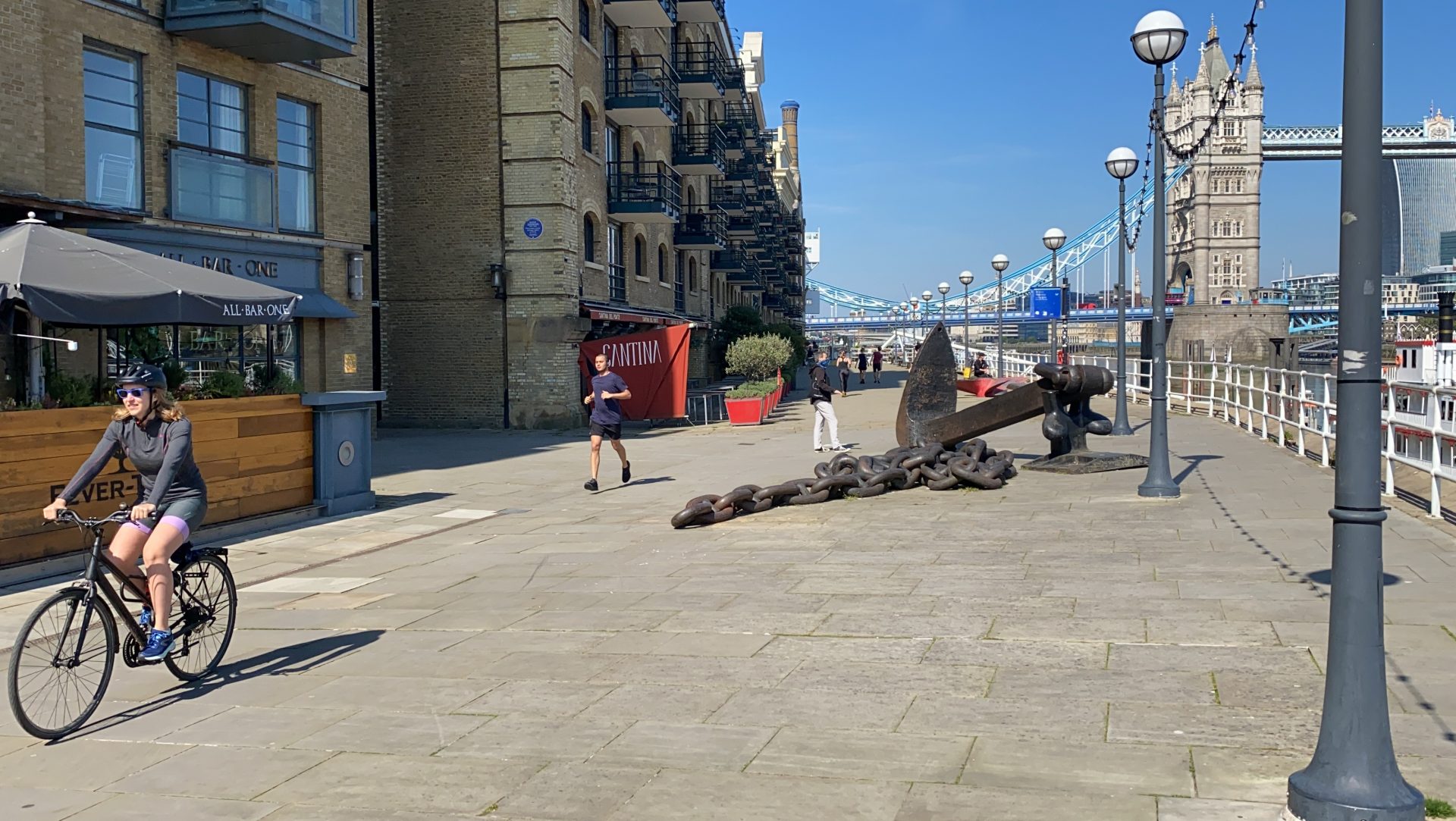 COMPETITION
|
COMPETITION
|
 NEWS
|
NEWS
|
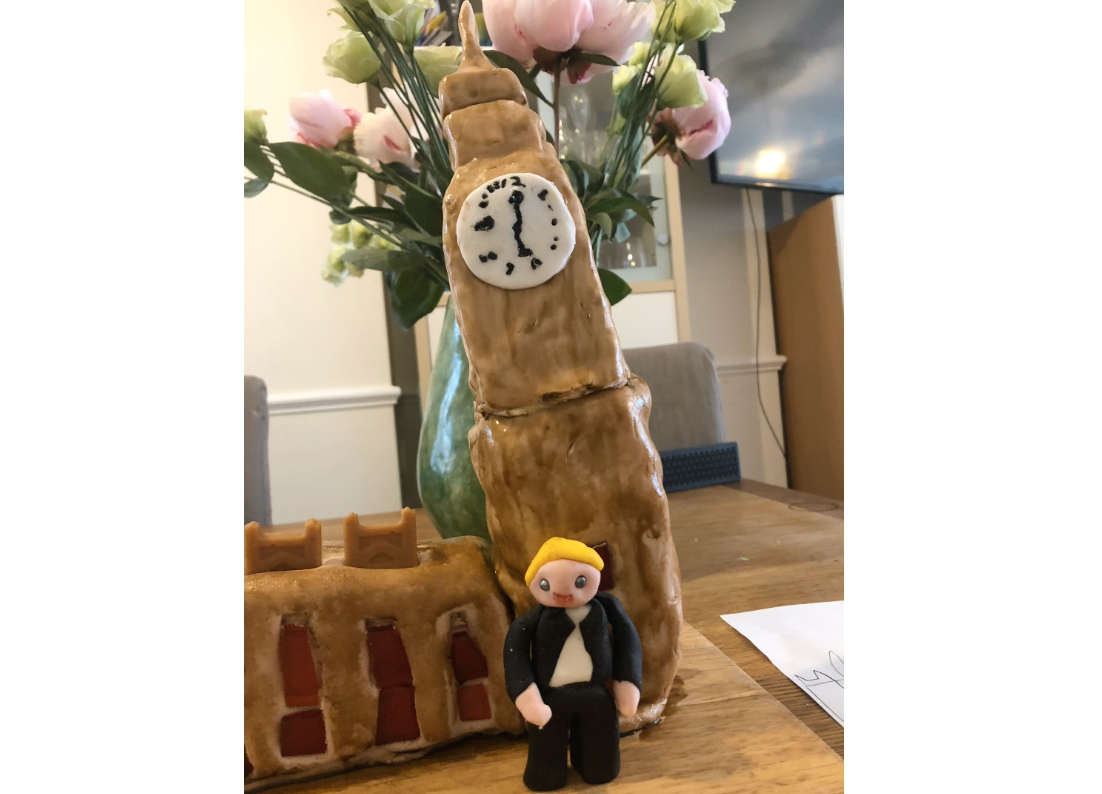 NEWS
|
NEWS
|