On Monday evening I visited the JW3 on Finchley Road for a talk on ‘Building Communities’ as part of LFA 2016. JW3 is the first London-based Jewish Community Centre and arts venue of its kind, designed by Lifschutz Davidson Sandiland architects in 2013.
The panel was chaired by Ziona Strelitzand who was joined by the architect Alex Lifschutz, JW3’s CEO Raymond Simonson and the architecture, politics and culture critic Owen Hatherley. The premise of the talk was how a broad and conceptual understanding of a community can be translated into built architecture, using JW3 as its prime case study.
The most interesting part of the talk was Owen Hatherley’s introduction, where he took us back to late 1920s Soviet Russia to discuss the architecture of the ‘social condenser’. Social condenser was a phrase adopted by the Constructivist group OSA (Organisation for Contemporary Architecture) to characterise a new wave of architecture that would respond to the social demands and industrial developments brought about after the Russian Revolution. These buildings (initially intended to replace the function of community life that was previously provided by the church) set out to influence human behaviour and celebrate the ideals of communist living. With an aim of installing the avant-garde into everyday life, these Constructivist architects built public buildings; schools, public leisure facilities and local housing with a twist.
Possibly the most notable of these Constructivist buildings is the Rusakov Workers’ Club designed by Konstantin Melnikov in North West suburbs of Moscow in 1928. Like most workers’ clubs of this era, the Rusakov Workers’ Club was commissioned by Trade Unions and initially used as a social meeting place for factory workers. It housed a gymnasium, a library, cinema and theatre. Three large cantilevered volumes on the facade were designed to support seating for the auditorium. Inside the building, mobile walls and adaptable seating and staging were intended to accommodate a variety of social events. Hatherley uses this as an example of a different kind of multi-purpose community space.
The exterior of the Rusakov Workers’ Club underwent minimal renovations throughout the twentieth century, but the identity on the inside fluctuated regularly. Hatherley recalls a visit to the site 5 years ago when it still served as a community centre but with the addition of an Azerbaijan restaurant in one corner redesigned in “a strange fibreglass Turkish style”. 5 years later he returned to find the building transformed once more. The restaurant had been removed and the unpretentious local community functions abandoned to make way for a theatre. Interestingly when doing this they had restored some of the building’s original signs: “Club Rusokov Communist Union” and “School of Communism”. Despite not actually having a school inside, the idea was that these signs, by their very nature, would encourage people in some way to live more communally – “whether or not that is actually worked is another matter”.Unlike other monumental buildings of this era, other social condenser buildings like Rusokov were deliberately built very densely into a local area. “They are not pompous, they don’t declare their separateness to local areas” Hatherley explains.
In the 1930s, the perception of the social condenser shifts, and the idea of a workers’ ‘club’ is superseded by the idea of a ‘palace’. The first major one of these is the Proletarsky District Palace of Culture, designed by the Vesnin Brothers in 1930 on the site of the demolished Simonov Monastery. This building is now seen as one of the last examples of a Constructivist workers’ club. The original proposal was to create a public services building where spaces would flow (a nod to Le Corbusier) from dance hall, library, gardens but also with a huge grandiose detached theatre at its centre. It served the huge new work force of the ZIL automotive factory situated nearby.Rather than hidden away on a street corner, the Proletarsky District Palace of Culture commands its own grounds. There is a large park around it and it is the centre of that park. Hatherley remarks, this is “a building that comes to. It doesn’t come to you!”.
His final case study is a post-war building, the Vilnius Palace of Culture. The palace is situated on top of a hill in the centre of the city. To Hatherley’s knowledge it is the only building from the social condenser era that is now derelict. Could this be down to that fact this is not a building that is part of the community, but a building that looks over one?
The conflicting characteristics of these buildings over a 20 year period, from neighbourhood centres to grand cultural centres, reflects society’s changing and perhaps uncertain attitude towards community buildings. The priority of these spaces (at least in their early stages of inception) was not to be solely connected to religion or shopping, nor to exist exclusively as gallery or theatre spaces, but to be buildings that would serve all the cultural needs of a community at once: “The idea of how this should be done shifts from something very avant-garde and rather unpretentious, into something quite pompous and stiff” notes Hatherley.Ziona Strelitzand makes a rather abrupt segway from post-war Russia to present day life on the Finchley Road, inviting Alex Lifschutz to discuss his involvement in JW3 as the leading architect. The aim of the building, as stated by its founder Dame Vivien Duffield, was to create a secular building for the Jewish community of London that could house a diverse cultural programme of activity. Lifschutz offers insight into Duffield’s unique process in finding a suitable architect: “She was more interested in finding the right architect to work with, rather than the right scheme”. Alex was asked to take Duffield on a tour of his most cherished buildings in London, which included The Young Vic, The Jerwood Centre and Oxo Tower Wharf – the latter was designed by Lifschutz for Coin Street Community Builders in 1990, and was the practice’s first attempt at a community building. Duffield shared his vision and enthusiasm for buildings that allow people take control of their environment. It was this same intent that was applied to the design of JW3. JW3 (like many of the social condenser buildings described by Hatherley) functions in a number of ways. The building, a £40 million structure made largely of brick and reconstituted stone, is home to a theatre, cinema, bar, studios, consulting rooms and a vegetarian restaurant with Ottolenghi-trained chefs. The interchangeable auditoriums and meeting rooms are arranged around large public levels and atriums. The space was designed to be deliberately flexible to allow for different activities to happen all at the same time, under the same roof – “a house with many doors” as Lifschutz puts it.
The architects set out to create a simple frame that you could restack and reorganise according to the needs of a varied public programme (from Q&A’s with Anselm Kiefer and David Beckham, to hip hop and classical music concerts, to table tennis tournaments). There is a loose hierarchy to the building in that the more ‘public’ spaces are positioned at the bottom of the building. The large courtyard area is the most obvious example of this, hosting an ice rink in the winter and markets in the summer.
Like the Rusakov Workers’ Club, this multi-purpose building is engrained in the local community. Although, set 25 metres back from the street, connected via a fortress-esque box girder footbridge that leads to the entrance, it also has something of a ‘palace’ feel to it.When asked how the building expresses a Jewish intention, functionally or symbolically, JW3’s CEO Raymond Simonson makes clear that the building sets out to reflect Jewish values of being open and welcoming. Rather than focusing on what divides us (culturally or politically), this building intends to unite different sections of its community and offers a platform to celebrate and understand them.
In his closing remarks Owen Hatherley likens JW3 to the cool international style of 1930s modernist architecture. He remind us that back then this style was condemned by the likes of RIBA for being foreign and not English “and implicitly and explicitly for being Jewish”. The aftermath of the EU referendum has left much of the country in a state of paranoia, concerned that there is growing “insularity coming into British life”. Hatherley rightly points out that to have a building like JW3 today that embodies this sense of internationalism and optimism, while serving the function that it does, can only be a great thing.

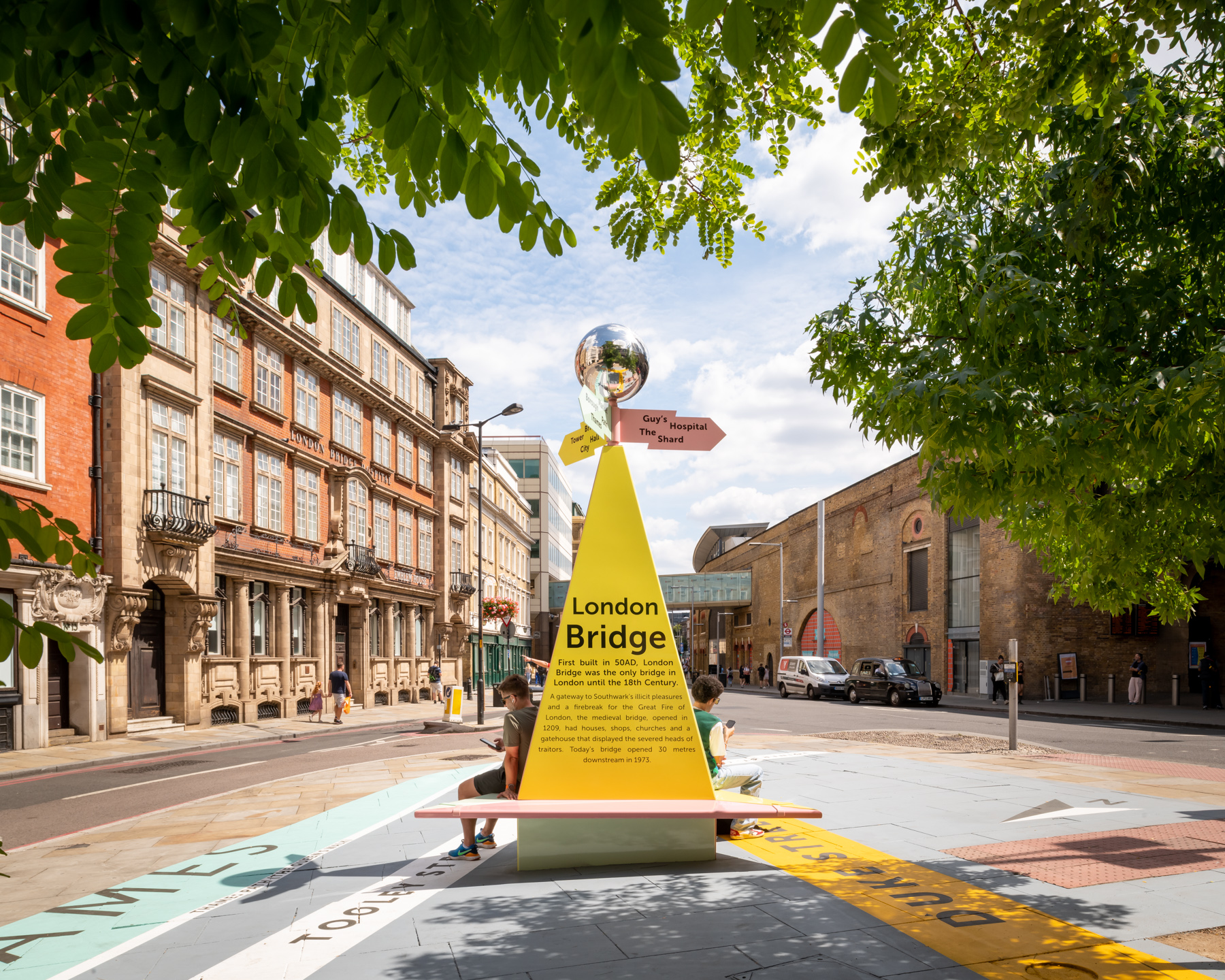 COMPETITION
|
COMPETITION
|
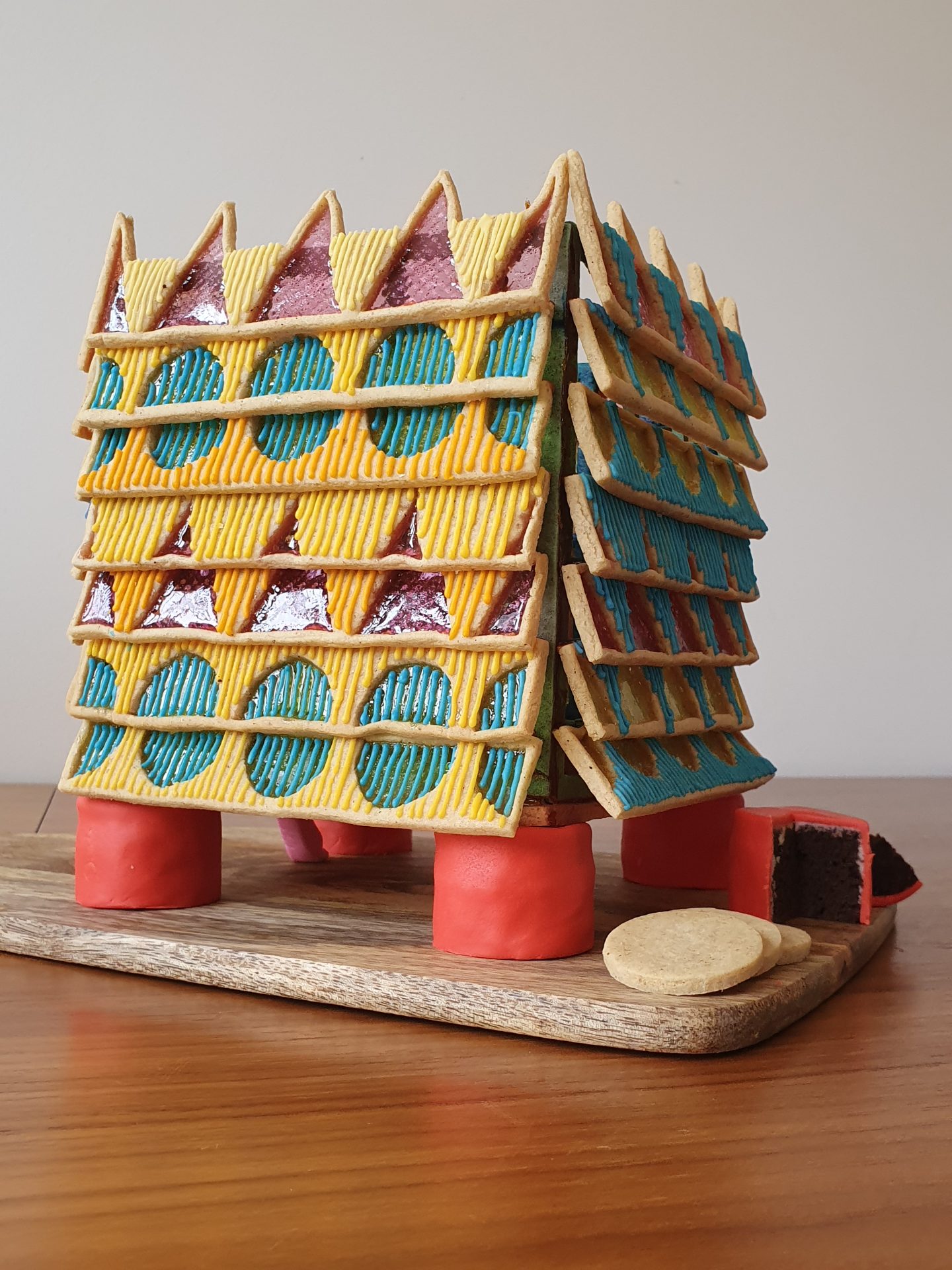 COMPETITION
|
COMPETITION
|
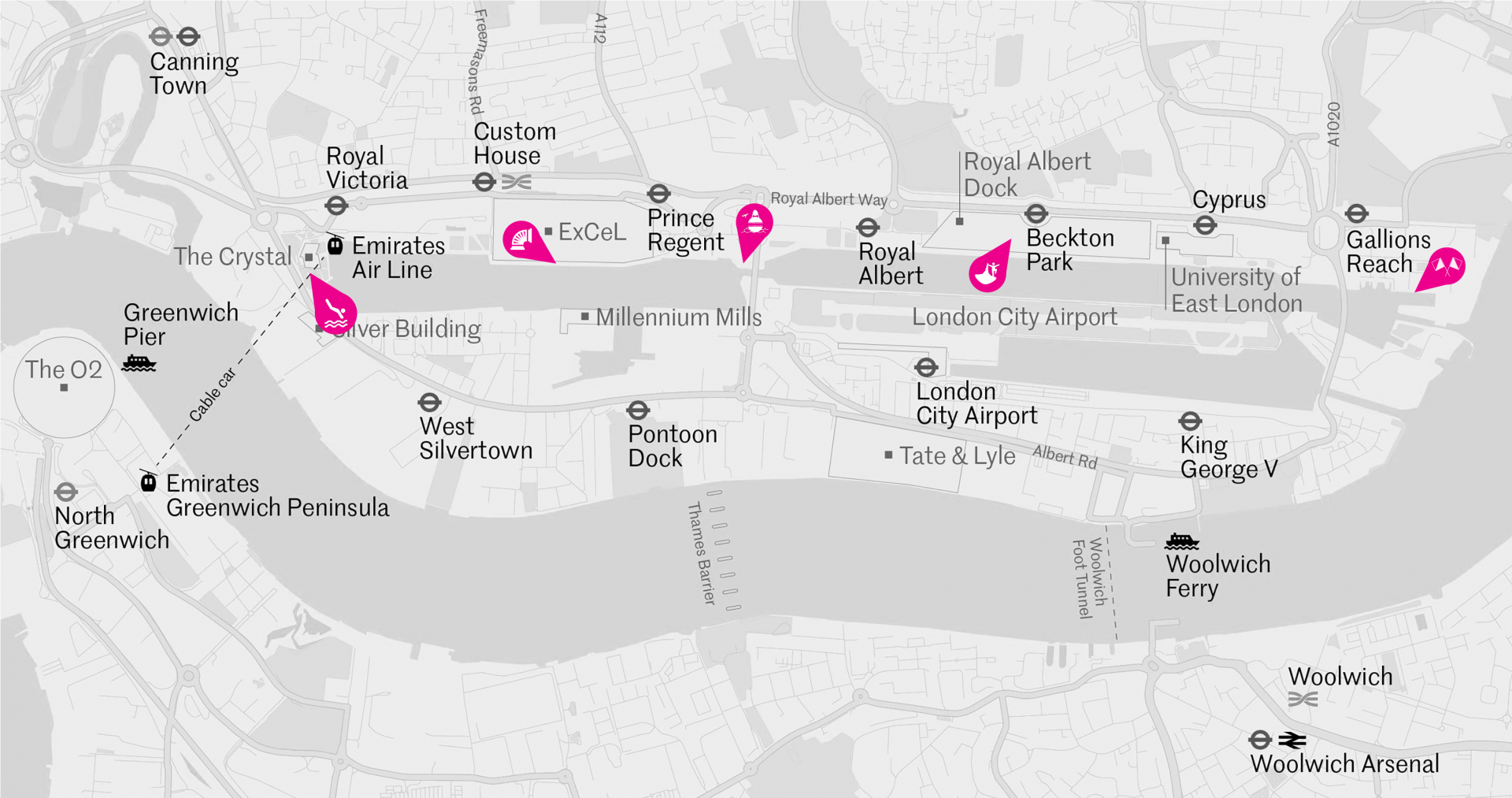 COMPETITION
|
COMPETITION
|
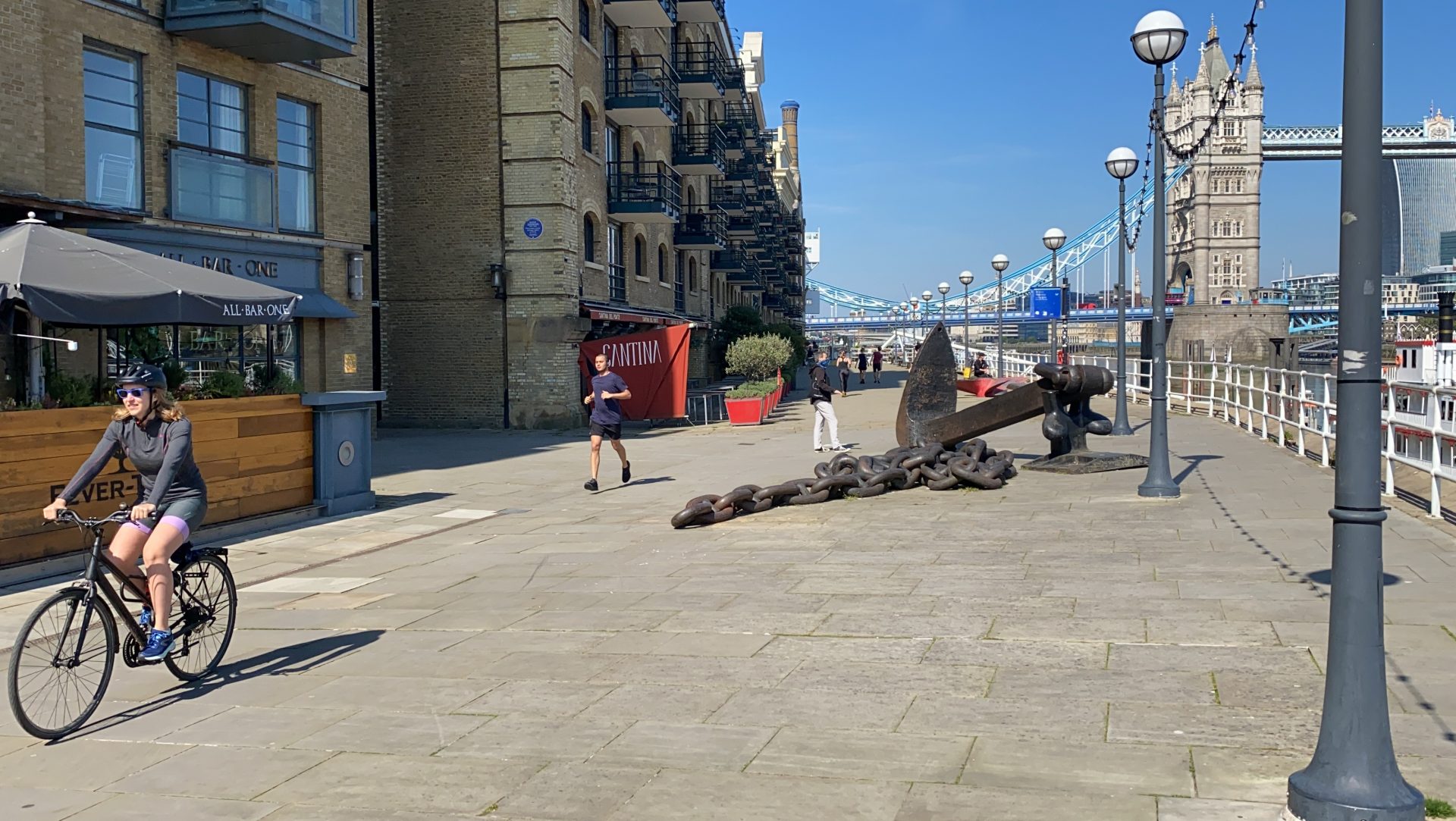 COMPETITION
|
COMPETITION
|
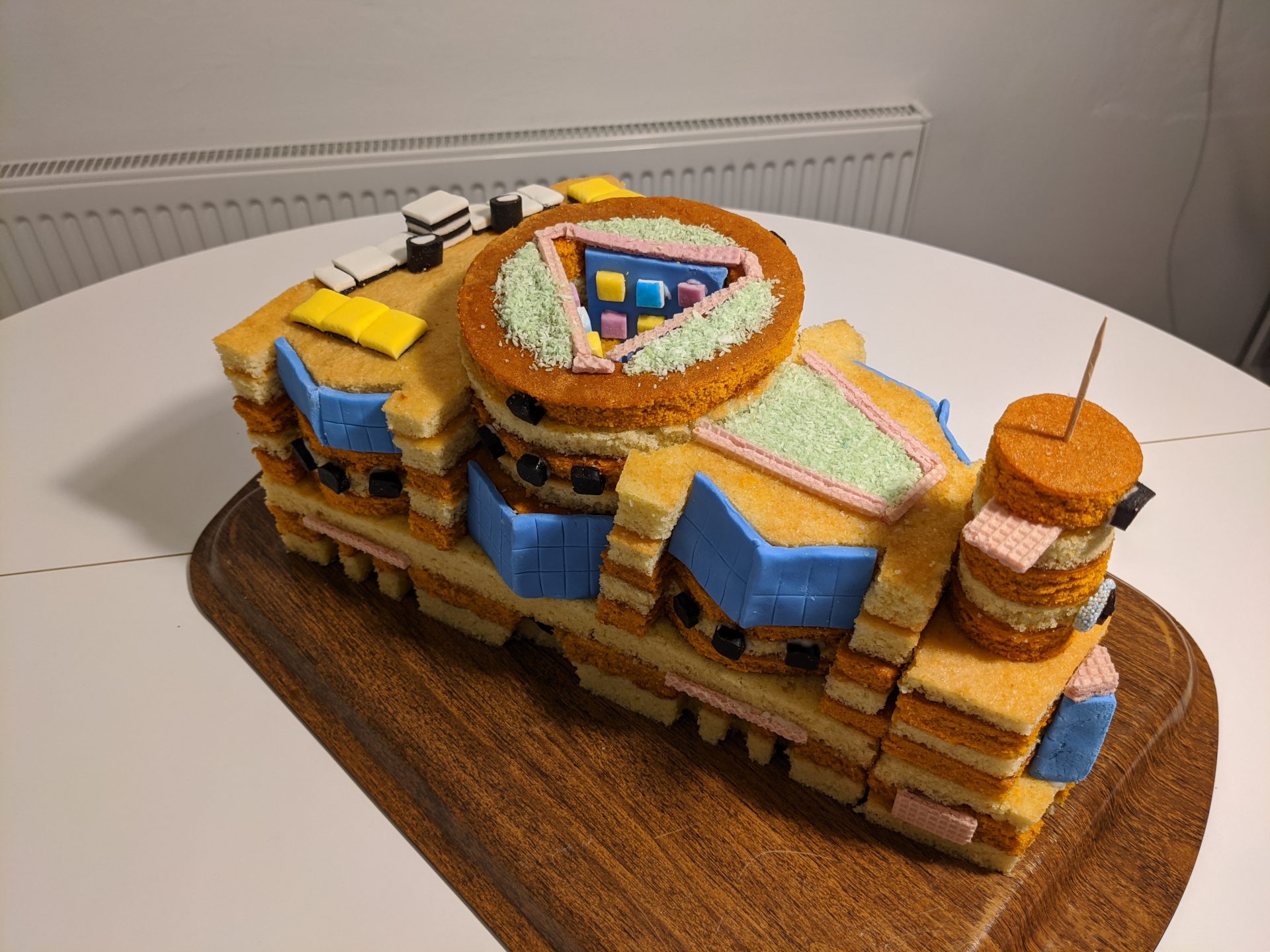 NEWS
|
NEWS
|
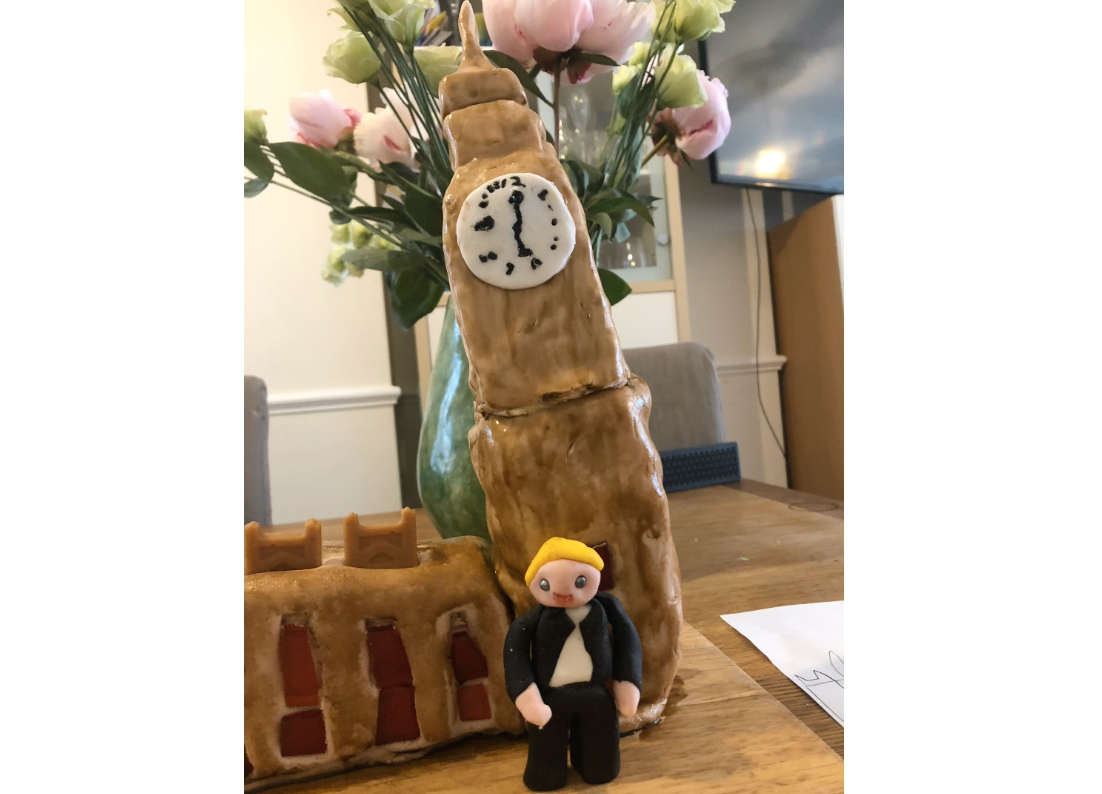 NEWS
|
NEWS
|