As part of the London Festival of Architecture, Sir Robert McAlpine, Battersea Power Station Development Company and ScottWhitbyStudio are delighted to announce an exciting competition to procure the concept, detailed design, and tender information for a new site welfare facility within Phase 3 of the Battersea Power Station development at Nine Elms.
Sir Robert McAlpine is construction manager for Phase 3A of the development, which features Electric Boulevard, a new high street that provides the pedestrian link between the power station and the future Northern line extension. Phase 3 comprises 538 apartments, a 167-room boutique hotel, retail spaces, restaurants and leisure facilities.
The Commission
Site Welfare in the U.K. has come a long way in the past decade, previously having been dominated by sheds, Portakabins and bacon baps. Enlightened construction companies now treat their site operatives to healthy and nutritious food, in robust but well-designed environments. Sir Robert McAlpine has led the field and has created a number of award-winning site welfare facilities for its construction sites over the last five years.
Previous examples include the site welfare for Bloomberg’s new headquarters in the City of London and the recently completed welfare facility in Peter Foggo’s 1 Finsbury Avenue, made from the building’s discarded doors. Both of these projects employed students and recent graduates of London’s architecture schools to carry out the design.
For this commission we are looking to build on these strong conditions and work with 3 talented locally based designers/architects to create a welfare space the exceeds both the operative and public expectations. The three winning applications will be offered a 12 week paid experience to design, detail and produce tender information for the facility that will house 2,200 people.
Programme
The competition is looking for three students or recent graduates of architecture, interior design or spatial deign to be mentored by ScottWhitbyStudio to design and carry out the detailed design over a period of three months (from July 2018 until September 2018). The competition winners will be fully employed and act as their own independent team, with daily mentoring and weekly reviews by ScottWhitbyStudio, Foster and Partners and Adamson Associates.
Eligibility
The Students and recent graduates must be able to provide a postal address in either of the London Boroughs of Wandsworth or Lambeth on the first day of their employment. Graduates who have graduated from their architectural and spatial design course in 2015 or later will be eligible.
Salary
Each team member will be paid above the current London Living Wage (c.£23,000 pro rata based on £105 per day) for three months from July to September 2018. This wage will be paid monthly in arrears and will include an additional allowance for travel expenses.
Competition Time Line
5pm 18th June – Deadline for Expressions of interest.
20th June – Judging panel to select the short list
Week commencing 25th June – Competitive Interviews.
Week commencing 2nd July – Successful Candidates Employed (SRM HR will need to issue a letter of employment)
18th June – 16th July – Concept Design
29th June – Presentation to the Jury and preferred scheme selected.
2nd July–24th September – Successful candidates employed
For more information and to submit your entry go here.
This competition is run by ScottWhitbyStudio.

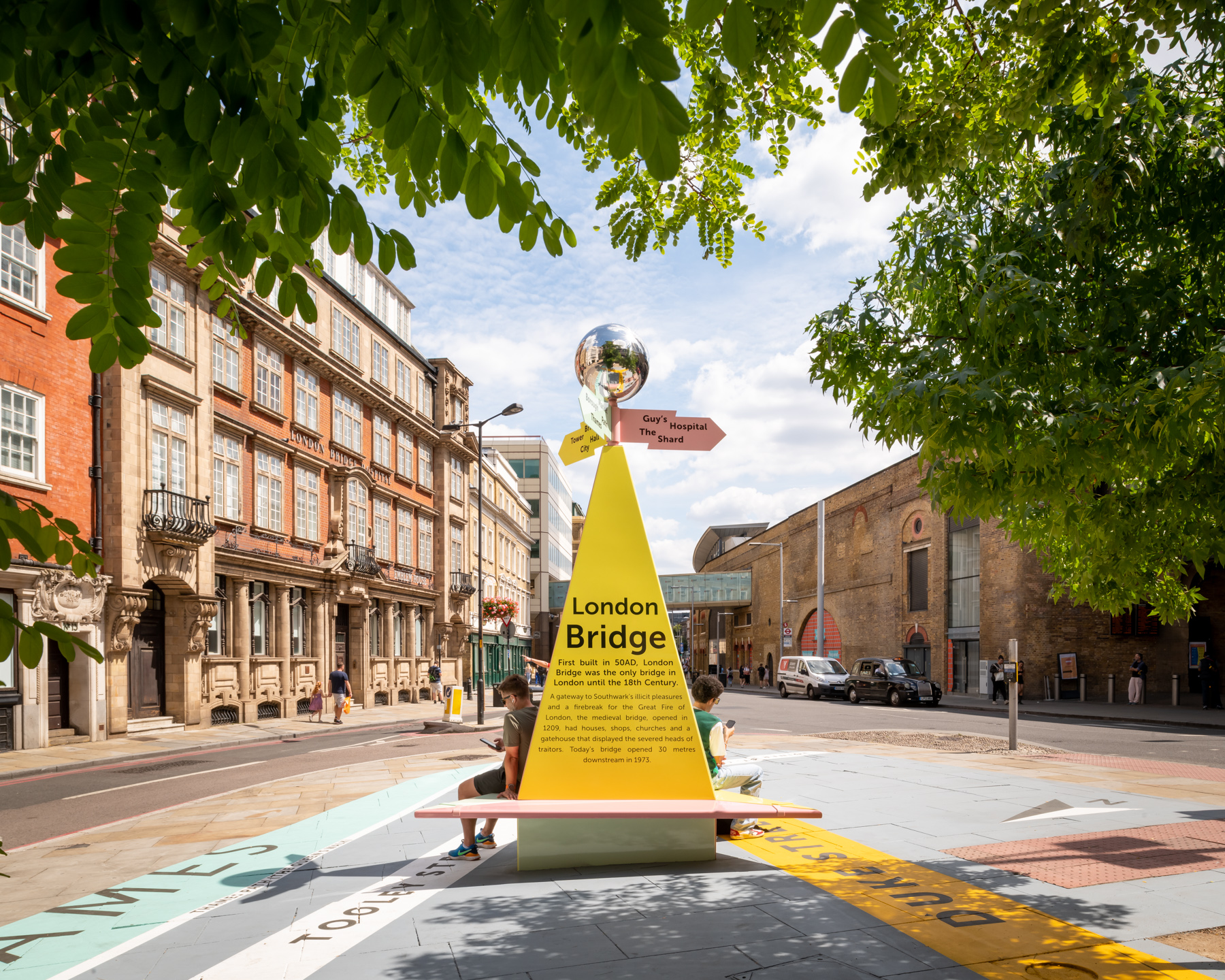 COMPETITION
|
COMPETITION
|
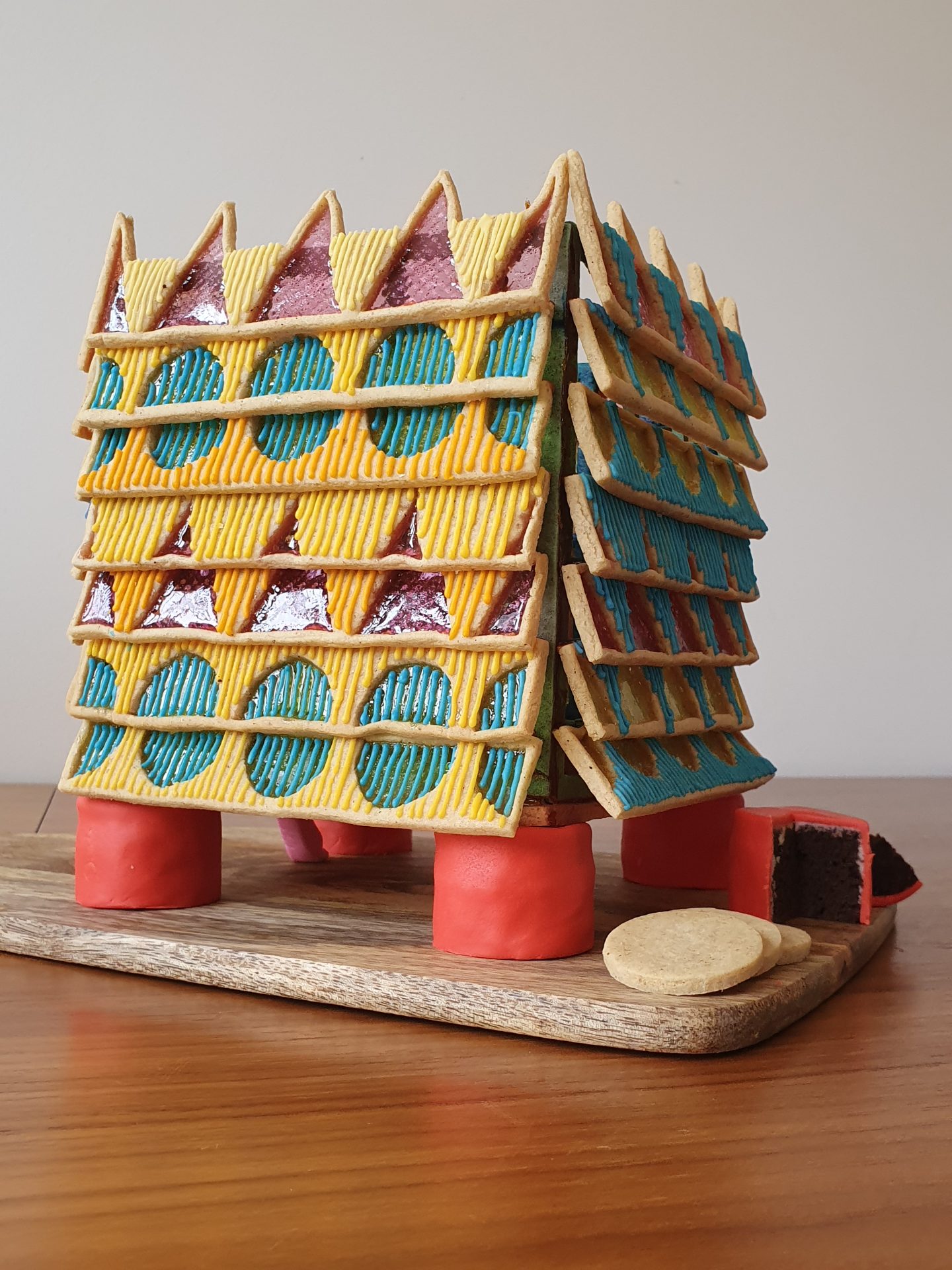 COMPETITION
|
COMPETITION
|
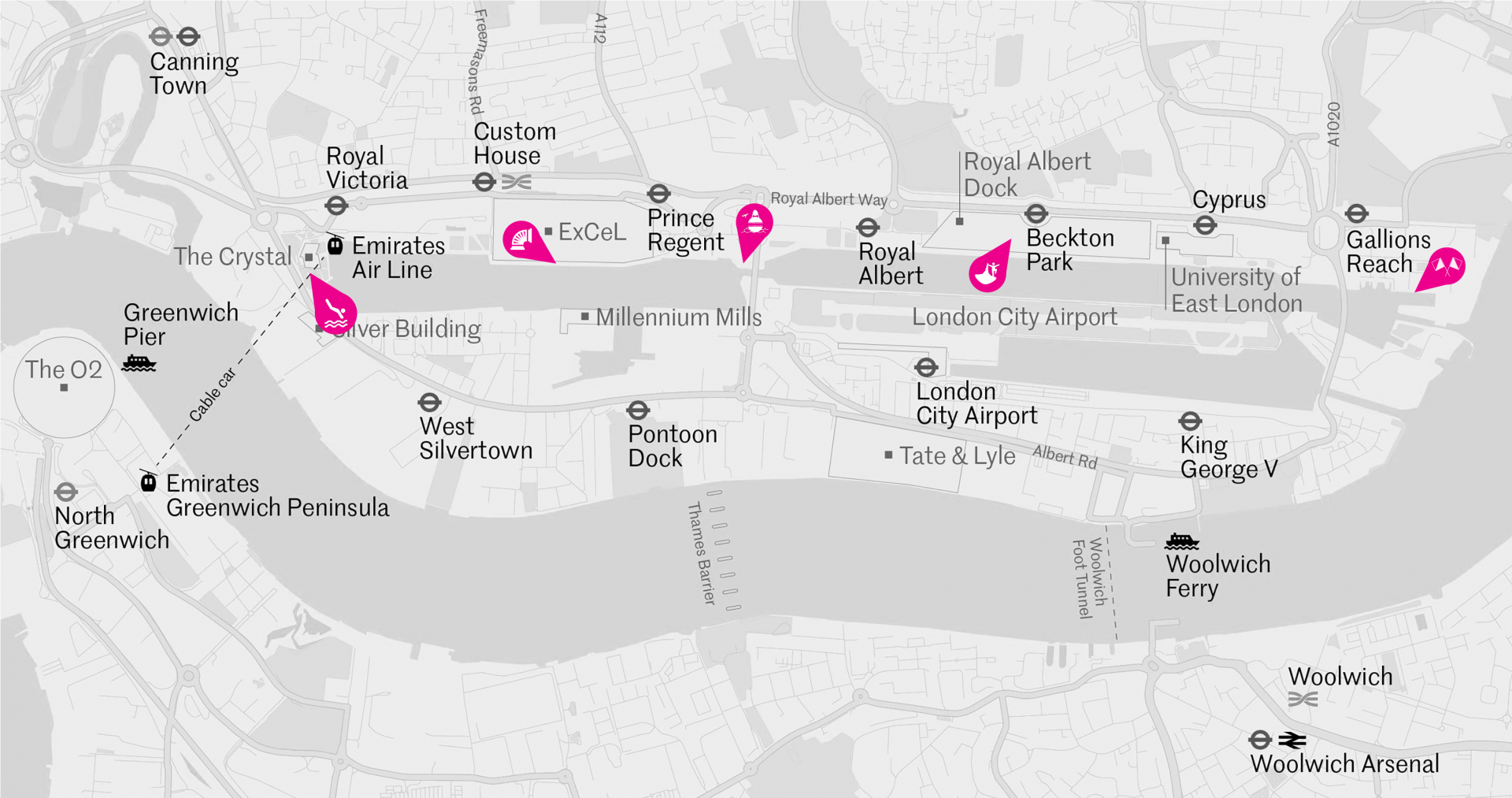 COMPETITION
|
COMPETITION
|
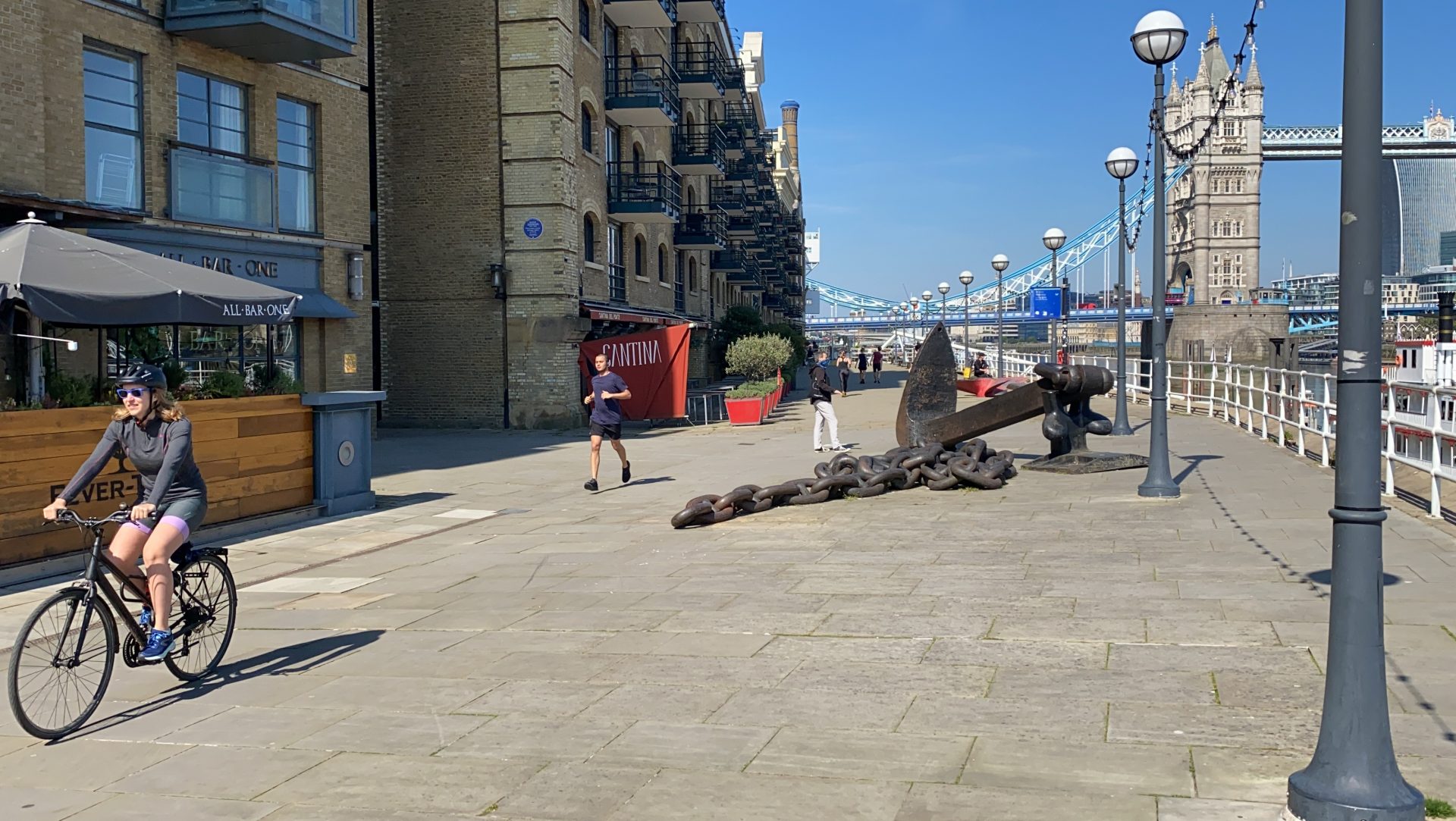 COMPETITION
|
COMPETITION
|
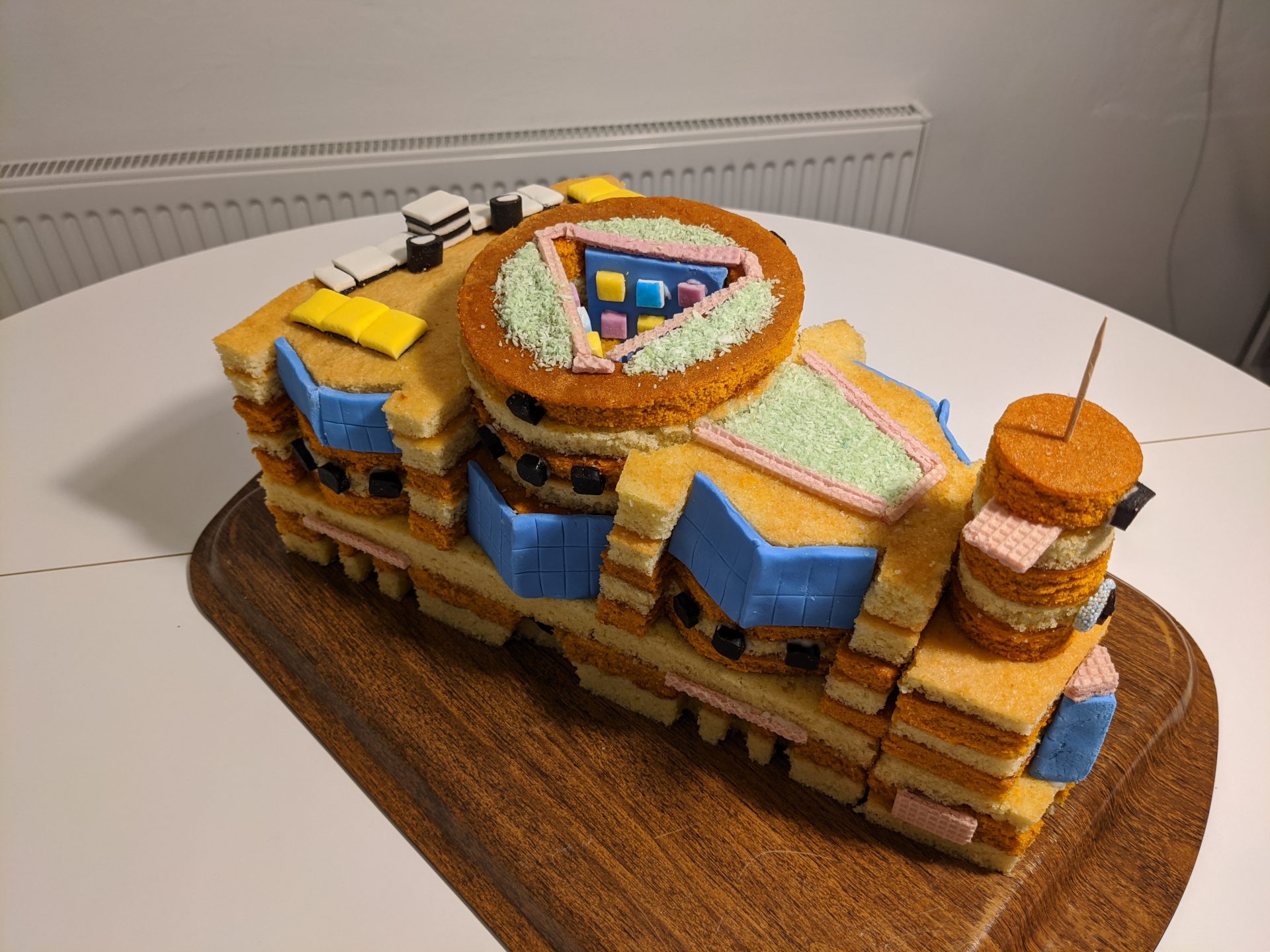 NEWS
|
NEWS
|
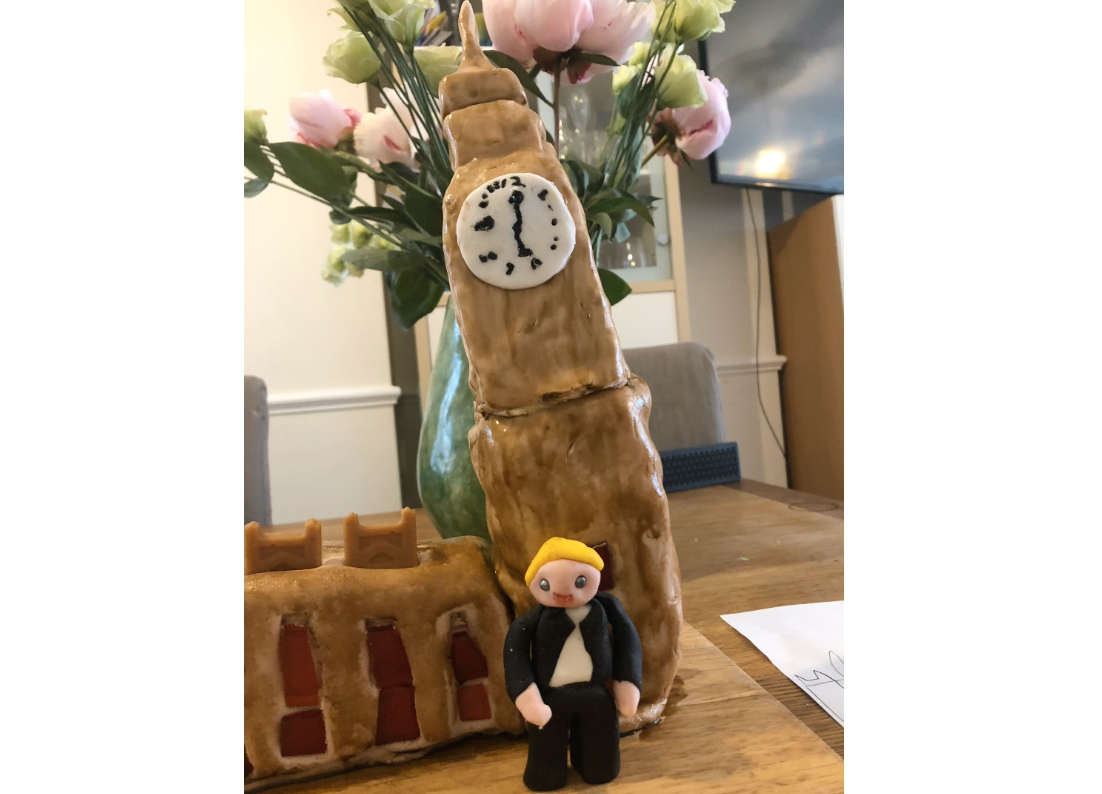 NEWS
|
NEWS
|