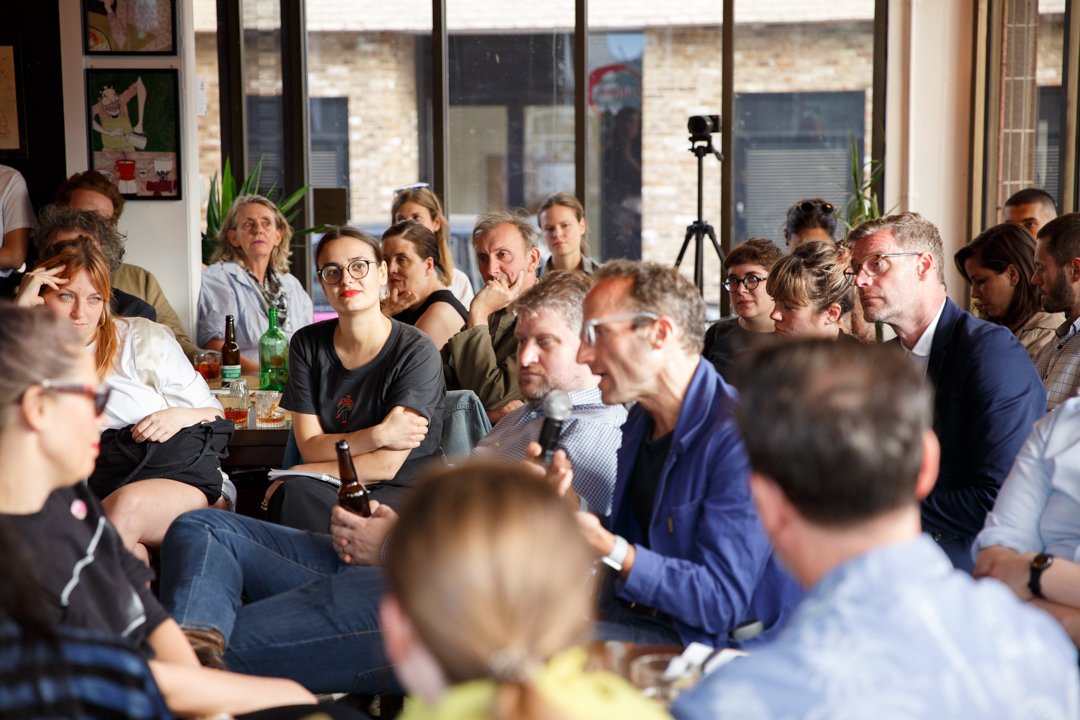- AWMA are an experimental design collective whose work tells stories through art and architecture. Squire & Partners is an award winning architecture and design practice with a reputation for architecture informed by history and place. Both are based in Brixton.

Boundaries form part of our everyday experience with positive, negative, physical and emotional characteristics that contribute to shaping communities. Whilst some help us feel safe and secure, others act as barriers to growth and inclusion, affecting people from a global scale down to local neighbourhoods.
As both a small and a large design practice in Brixton, AWMA and Squire & Partners have independently initiated projects designed to engage local people through architecture and design. For this year’s London Festival of Architecture and its theme of Boundaries, we have collaborated together to explore the particular experience of boundaries to the Brixton community.
Brixton is sometimes described as a global village with its complex history and convergence of cultures, but has retained a strong community and a distinct identity which sets it apart from other London neighbourhoods. We were interested in exploring how architecture, the built environment and design contribute to the perception of boundaries.
Within the design profession, both physical and emotional boundaries play an important role in our work. Unlike physical boundaries which are documented and continually revised through legislation to keep pace with urban development, emotional boundaries are nuanced and less tangible, continually shifting and evolving. Emotional boundaries need to be continually re-assessed and updated in the way we and others perceive them.
A boundary is defined as a line that divides, creating a barrier which can be seen as rigid and limiting, and may incite fear and misunderstanding of what lies on ‘the other side’. As designers working in the community, we aim to blur boundaries to be more flexible and fluid, creating opportunity for interaction which in turn promotes understanding and respect for each other. One of the most effective and inclusive ways of achieving this is through the exchange of ideas in an open dialogue.
We invited 30 members of the Brixton community to a workshop to explore how people perceived specific local boundaries which shaped their experience of the area. The lively discussions highlighted boundaries common to all ages and backgrounds – particularly physical barriers in terms of Brixton’s town centre such as railway lines/arches or parks – and others which only applied to some – examples include age, outward appearance, religion or race. Traffic, noise, crowds and darkness were also important barriers to feeling comfortable. We discussed why people may not feel comfortable speaking to their neighbours, and how walking your dog is a foolproof conversation starter!

Following the workshop, we sought to share the findings and expand the dialogue into the wider community as a visual and interactive installation.
Brixton Boundaries comprises an immersive installation in five parts, revealing views and experiences through illuminations, mapping and film. A large scale word map on the window of the Department Store acts as a graphic representation of issues raised in the workshop, and poses questions to passers-by on Brixton’s unique boundaries.
Once inside The Department Store, an enclosed space features sixteen illuminated boxes projecting the ‘voices’ of participants, creating a web of overlapping perspectives on ceiling and walls, which provoke questions about how and why we experience boundaries, and ways we might be able to overcome them. The workshop is represented with a looping short film documenting the event and interviewing individual members of the group on their findings.

The final two elements of the installation encourage visitors to add their opinions and experiences to an illustrated local map using bespoke stencils, and a Boundaries graffiti wall which will evolve throughout the nine-day event.
This week we are hosting community and school groups to continue the explorations around boundaries, and look forward to seeing how their views shape and evolve the display.
For us it was important to cultivate ongoing conversations to inform our roles as designers to create shared spaces in our cities with in-built opportunities for overlapping narratives and discussions. This will help to form a future where boundaries include and empower instead of limit and exclude. It is these spaces where the unexpected happens – the chance encounter, friendship, a new idea. These are the spaces that need to be designed, culturally activated and cultivated to allow open conversation and dialogue to flourish.

















